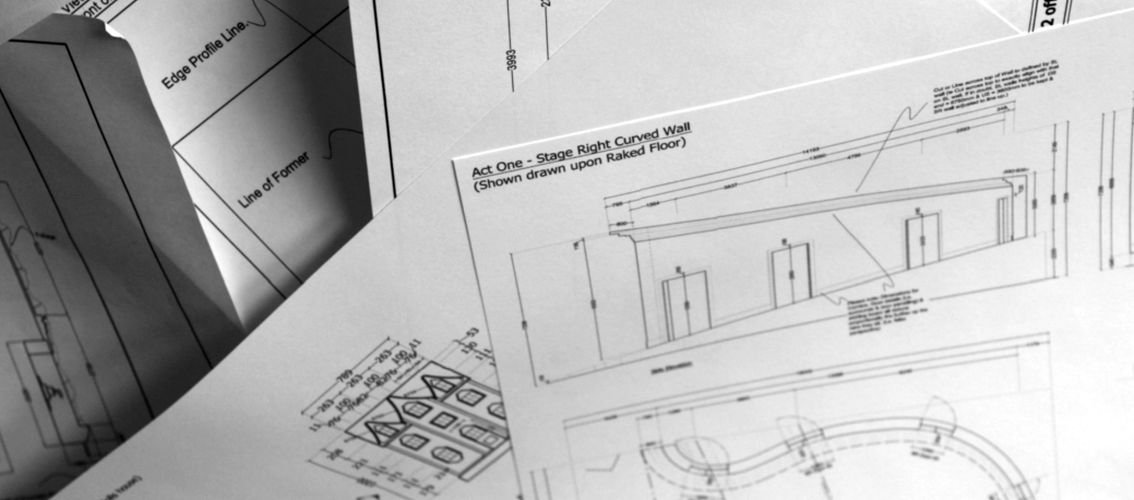
JustSO - Just Simon Oliver
Draughting Services
Technical Drawings
All the drawings required to present your design ideas in full.
Detailed technical drawings created to support your set design, ready for presentation to Venues, Theatres, Production Companies, Production Managers, Contractors and Workshops.
Fully annotated drawings.
All technical drawings can be fully annotated to explain how your design will function once on stage, demonstrating how it will need to break down for storage and transportation, with finishings and effects highlighted, with all limiting factors noted for consideration.
Model making drawings
Ready to print to scale and used as stencils or templates to directly build parts of the model from. Or as Laser cut CAD files, ready to send to workshps to print onto mountboard or card and used directly as flat pack parts for your model.
AutoCAD 2D and 3D Drawings.
I draught using AutoCAD, enabling me to output my technical drawings as native AutoCAD .dwg files, or as .dxf (drawing exchange files) ready to be imported to VetcorWorks or other CAD software.
Scaled PDF prints.
Alongside my CAD files, I always provide scaled PDF prints of each drawing, to enable those without CAD to read & print my drawings.
I draw in CAD at 1:1, so drawings can easily be printed at any scale or size you require.
Design Drawings
Drawings to present your Set Design can include:
Stage Ground Plan & Section.
Scene by Scene Stage Plans.
Detail drawings of the whole set, shown in plan, front & side elevations.
Detail drawings of individual scenic elements.
Schematics, sketches, full size details.
3D Models, with 2D Isometric views.
Any combination of drawings required to present your design ideas in full.
Venue Plans
Technical Drawings of the Venue, tailored to your needs and specification. I can use your own layering styles, blocks and drawing standard conventions, or, alternatively, use my own symbols and standards, following ABTT guidelines:
On site survey to amend existing drawings.
Conversion of existing Ground Plan & Sections, be they Hand drawn or CAD files, already laid out as theatre drawings or raw architectural building files.
Digitising paper drawings, PDFs or sketches into CAD format.
Title blocks designed with company logo incorporated.
Architectural or Technical Building Drawings.
Technical drawings for the specification of entertainment venues; assisting theatre consultancy companies looking to create:
New venue master plans, building & stage layouts.
Seating arrangements / layouts.
Detailed specification drawings of areas for Stage equipment.
…and not forgetting.
As well as all the above drawing services, if you’re after something that doesn’t fit within these lines, I can be flexible & create something to fit your needs.
Get in touch and we can go from there.
